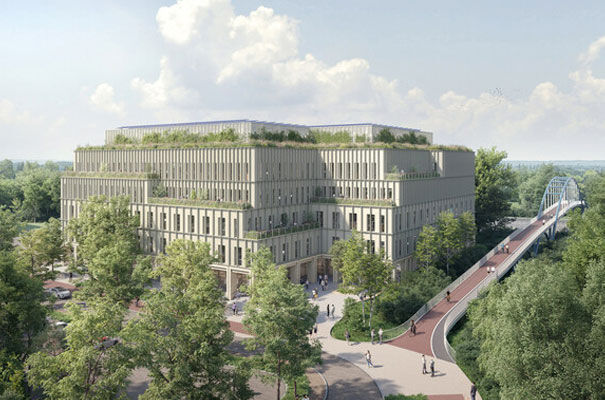Breakthrough Properties has secured a £104 million loan and won planning approvals to kickstart a new Cambridge life sciences building – Vitrum by Breakthrough – at St John’s Innovation Park.
Working with Danish-based and world-renowned architectural studio Henning Larsen, Breakthrough has designed the five-storey, 175,000 sq ft building for maximum flexibility and adaptability for a wide range of scientific uses. Construction is set to start and site completion plus a grand opening are anticipated in 2026.
Breakthrough – a global life sciences real estate developer, owner and operator – has pledged to transform the 1.8-acre site into a flexible, high-performance laboratory environment.
A joint venture of global developer Tishman Speyer and biotechnology investment firm Bellco Capital, Breakthrough triggered the start of the project after securing a £104 million construction loan from BGO as well as the required regulatory approvals – said to be the first permission granted for a new commercial building in the North East Cambridge area since July 2022. BGO said this could be just the start as it contemplates more projects in the sector.
Tom Renn, Breakthrough Properties’ Senior VP for Acquisitions and Development, said: “With Vitrum by Breakthrough we are creating a cutting-edge environment for biotechnology companies that rely on modern, flexible lab spaces to advance life-changing scientific discovery.
“We are grateful to the team at BGO for embracing our vision and meeting the moment of intense demand for premier sites in the severely supply-constrained Cambridge market.”
BGO Managing Director Martin Sheridan added: “BGO is thrilled to be supporting Breakthrough Properties on the development of this market-leading project backed by their established track record of developing, owning and operating life science facilities globally.
“This deal represents our first UK life science financing and we expect to participate in more opportunities this year with our confidence in the sector remaining high.”
Vitrum by Breakthrough intends to promote site biodiversity and embrace the theme of ‘nature as a workplace.’ The design includes the creation of a ground floor entrance square for occupiers as well as the general public, which will incorporate accessible amenity spaces visually connected to the streetscape and integrate public art.
Vitrum’s landscaped outdoor terraces will provide an additional amenity for occupiers and enhance the existing tree avenue on Cowley Road and the woodland ecosystem adjacent to the site.
The building is designed to function free of fossil fuels, with all-electrical heating and cooling systems. Passive design and reduced water consumption will mitigate flood risk and reduce the urban heat island effect, improving climate resilience.
The facility will include dedicated basement parking and on-site electric vehicle charging stations as well as dedicated bicycle storage.
As with all of its European projects, Breakthrough commits to target at least BREEAM Excellent certification, while striving to reach BREEAM Outstanding. Net zero in both construction and operation (for landlord areas only) is also being targeted for the project, as are WELL Platinum, WiredScore and ActiveScore accreditations.
Founded in 2019, Breakthrough has established itself as one of the most active players in the life sciences sector, with approximately five million square feet of projects in its global development pipeline.
Vitrum By Breakthrough will be its third European project to break ground over the past year. Its other ongoing European projects include a new life science building on the campus of the Amsterdam University Medical Center, which has been fully pre-leased to Neogene Therapeutics which was recently acquired by Cambridge-based Big Biotech, AstraZeneca, and Trinity by Breakthrough, a 210,000 sq ft R & D building in Oxford.

